上海世博上南路之? 綠色街道
發(fā)表于? 2011 02 《景觀設(shè)計》-《景觀設(shè)計師》
撰文:林選泉劉月琴? 圖片提供:林選泉? 翻譯:顧海玲?
?
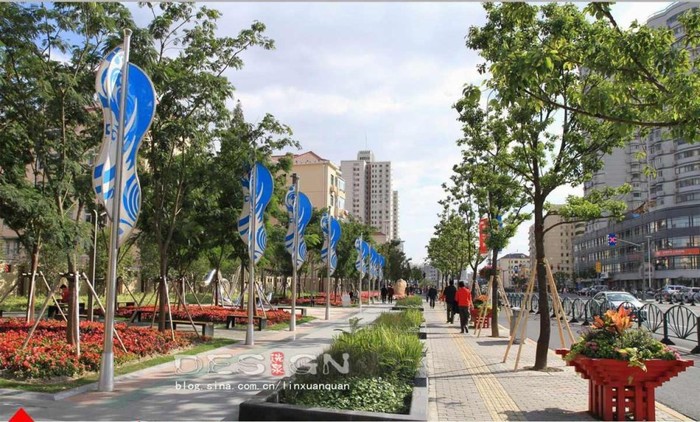
?
??? 作為上海世博會世博軸延伸的世博上南路,其連接著世博會最大的主入口與外環(huán)線����,是浦東南北交通的大動脈之一�����。借助世博會契機�����,上南路必將促進周邊服務(wù)業(yè)功能的提升以及公共活動載體的升級���,實現(xiàn)沿路地區(qū)功能的轉(zhuǎn)變和跨越式發(fā)展。上南路因世博會而更新發(fā)展�����,故“更新傳承����、活力未來”是其設(shè)計的總體構(gòu)想。??
? As an extension of the Expo Axis, ShangnanRoad connects the largest main entrance and the outer ring road of Shanghai, and is one of the south-north transportation arteries in Pudong.With the opportunity brought by the Expo 2010 Shanghai, Shangnan Road will certainly bring improvement of function of surrounding service industries and carriers of public activities, and thus achieve functional transformation and development of regions along the road.
? Shangnan Road will be renewed to the Expo 2010 Shanghai. So “innovating inheritance and activating future” is taken as the overall design ?concept.
?
??? 更新陳舊落后的道路空間與設(shè)施�����,傳承世博文化與浦東歷史����,融入現(xiàn)代開放的休閑活力空間��,營造出繼浦東世紀(jì)大道后又一標(biāo)志性城市發(fā)展輻射軸���。
??? 設(shè)計師針對上南路現(xiàn)狀,對建筑界面�、道路街具、街道空間����,道路綠化等問題進行深入分析:上南路在總體上缺乏統(tǒng)一性與知名度,休閑空間��、商業(yè)氛圍及使用人群上也都缺乏活力�。對上南路需進行全方位綜合改造,包括色彩���、建筑立面�、店面招牌����、道路綠化、附屬設(shè)施���、夜景照明以及新技術(shù)的應(yīng)用等����。同時貫徹統(tǒng)一與多樣結(jié)合、重點與一般結(jié)合���、功能與形態(tài)結(jié)合����、保留與改造結(jié)合�����、建設(shè)與管理結(jié)合的五大原則���。
?
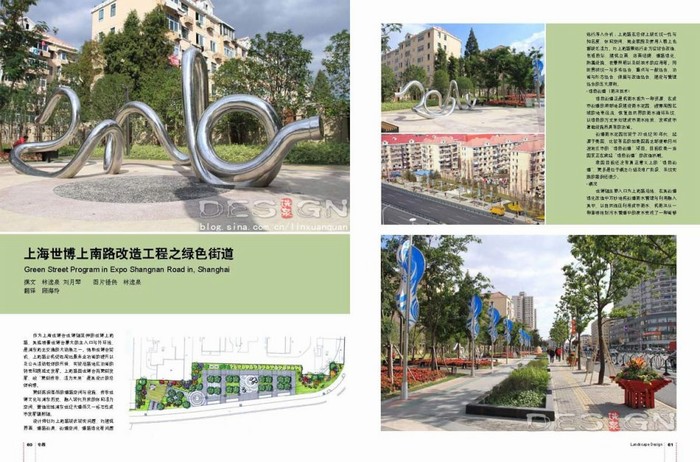
? The aim of this project is to replace lagging road spaces and facilities, inherit the culture of Expo and the history of Pudong, incorporate modern and vigorous leisure space, and create another significant urban development axis following the Century Avenue in Pudong.
? With the existing problems on Shangnan Road, the further analysis of building interface, street furniture, street space and road greening indicated that there was a lack of integrity and fame, and vitality of leisure space, commercial atmosphere and user groups. Therefore, Shangnan Road comprehensive improvements include color, facades, storefronts, road greening, amenity facilities, nightscape lighting and new? technology etc. Meanwhile, five major principles of combining unity and diversity, emphasis and general, function and morphology, retention and renovation, development and management are
implemented.
?
·綠色街道(雨洪技術(shù))
?
綠色街道正是將雨水視為一種資源,在城市街道的局部地段建設(shè)雨水花園��,搜集周圍區(qū)域的地表徑流��,恢復(fù)自然界的雨水循環(huán)系統(tǒng)���,以綠色的方式來處理城市雨水排放��,發(fā)揮城市綠色基礎(chǔ)設(shè)施所具有的功能�。
?
街道雨水花園出現(xiàn)于20 世紀(jì)90 年代,起源于美國�����,比較有名的如美國西北部俄勒岡州波特蘭市的“綠色街道”項目�。目前歐美一些國家正在掀起“綠色街道”的改造熱潮。
?
我國目前較少有真正意義上的“綠色街道”�����,更多是處于概念介紹及推廣階段�����,系統(tǒng)實踐的案例還很少�。
?
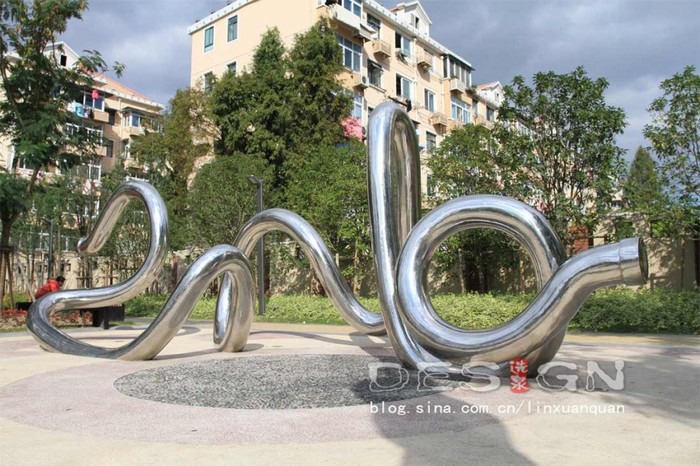
?
?Green Street
Green street regards rainwater as a kind of resource. Stormwater garden is often built on local place in urban streets by collecting surface runoff to restore rainwater circulation system in the nature, treat urban rainwater in a green manner, and make urban infrastructure play proper function.
Storm water garden originated in the U.S.A. in the 1990s, among which the “Green Street” project in Portland, Oregon is well-known.
?At present “green street” renovation is becoming popular in some European and American countries. At present the real “green streets” are being introduced and disseminated conceptually rather than practiced systematically in China.
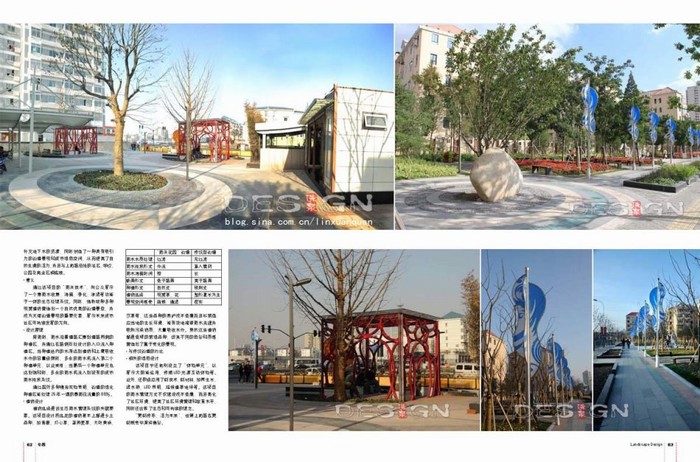
?
·概況
?
世博軸主要入口為上南路沿線,在其街道綠化改造中巧妙地將街道雨水管理與利用融入其中���,以自然途徑利用城市雨水���,將雨洪從一種直接排到污水管道中的廢水變成了一種能夠補充地下水的資源,同時創(chuàng)造了一種具有吸引力的街道景觀和城市綠色空間����,從而提高了自然生境的活力�,并且與上南路沿線的社區(qū)�����、學(xué)校�����、公園及商業(yè)區(qū)相連接���。
?
?Overview
Shangnan Road is at the main entrance to Expo Axis. Management and utilization of rainwater is artfully incorporated into road greening renovation. The stormwater garden takes advantage of urban rainwater naturally, transforms wastewater discharged directly to sewers to a kind of resource that recharges groundwater, meanwhile creates a kind of attractive street landscape and green urban space. Finally it improves natural environment and well connects communities, schools, parks and commercial districts along
Shangnan Road.
?
·意義
?
通過該項目的“雨洪技術(shù)”��,向公眾展示了一個集雨水收集、滯留��、凈化�、滲透等功能于一體的生態(tài)處理系統(tǒng)。同時����,借助栽種多種觀賞植物營造出一個自然優(yōu)美的街道景觀,并成為支撐街道景觀的重要元素�����,展示未來城市社區(qū)可持續(xù)發(fā)展的方向。
?
?Significance
?
An ecological treatment system integrating collection, retention, purification and infiltration of rainwater is demonstrated to the public by “storm water technology” on Shangnan Road. Simultaneously by planting a variety of ornamental plants, a natural and beautiful street view is created, which becomes an important element supporting street landscape and shows the direction of sustainable development of urban communities.
?
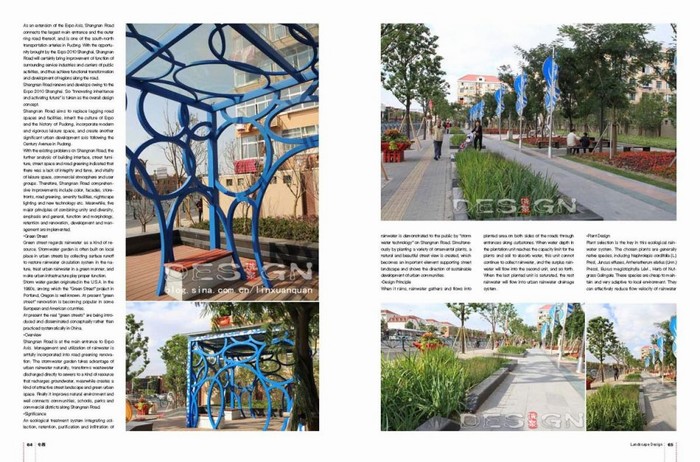
·設(shè)計原理
?
降雨時����,雨水沿著道路匯集到道路兩側(cè)的種植區(qū),并通過在路側(cè)石設(shè)計的入口流入種植區(qū)�。當(dāng)種植池內(nèi)的水深達到植物和土壤吸收水分的容量極限時,多余的雨水將流入第二個種植單元�,以此類推;當(dāng)最后一個種植單元也達到飽和時�����,多余的雨水將流入到現(xiàn)有的城市雨水排放系統(tǒng)����。
通過國外多種模擬實驗表明,街道的綠化種植區(qū)能處理25 年一遇的暴雨徑流量的85%�����。
?
?Design Principle
When it rains, rainwater gathers and flows into planted area on both sides of the roads through entrances along curbstones. When water depth in the plantation unit reaches the capacity limit for the plants and soil to absorb water, this unit cannot continue to collect rainwater, and the surplus rainwater will flow into the second unit, and so forth. When the last planted unit is saturated, the rest rainwater will flow into urban rainwater drainage system.
?
·植物設(shè)計
?
植物選擇是該生態(tài)雨水管理系統(tǒng)的關(guān)鍵要素����。該項目設(shè)計所選定的植物基本上都是鄉(xiāng)土品種�����,如����、燈心草���、干屈菜�����、玉蟬花�、旱傘草�、黃菖蒲、石菖蒲���、香茹草、莎草等�,這些品種的養(yǎng)護成本低廉而且非常適應(yīng)當(dāng)?shù)氐纳L環(huán)境,能有效地減緩雨水流速并吸附污染物質(zhì)����、大量吸收水分。雖然這些植物都是低矮的常綠品種,但其不同的色彩和質(zhì)感營造出了富于變化的景觀���。
?
Plant Design
Plant selection is the key in this ecological rainwater system. The chosen plants are generally native species, including Nephrolepis cordifolia (L.)Presl, Juncus effuses, Arrhenatherum elatius (Linn.) Pressl, Buxus megistophylla Lévl., Herb of Nutgrass Galingale. These species are cheap to maintain and very adaptive to local environment. They can effectively reduce flow velocity of rain- water and absorb pollutants and a lot of water. Although all these plants are low, evergreen species, they can make the landscape variable with their different colors and textures.
?
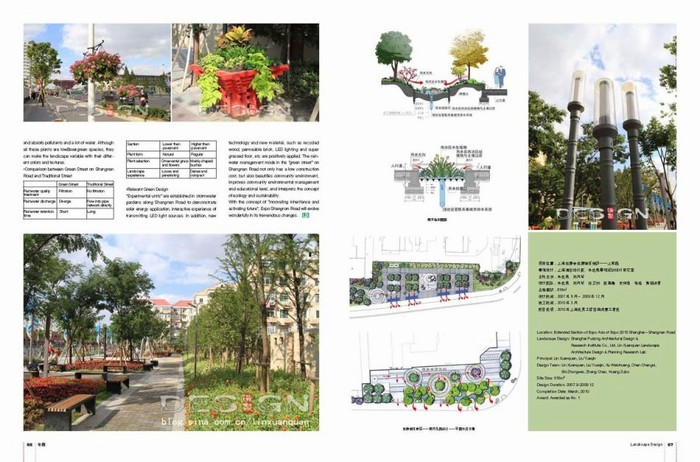
?
?與傳統(tǒng)街道的對比
?
?
|
? |
“雨洪花園”街道 |
傳統(tǒng)型街道 |
|
雨水水質(zhì)處理 |
過濾 |
無過濾 |
|
雨水排放形式 |
分流 |
直入管網(wǎng) |
|
雨水滯留時間 |
短 |
長 |
|
斷面形式 |
低于路面 |
高于路面 |
|
種植形式 |
自然式 |
規(guī)則式 |
|
植物選擇 |
觀賞草�、花 |
整形灌木為主 |
|
景觀空間感受 |
疏朗�����、通透 |
密實
? |
?Comparison between Green Street on Shangnan Road and Traditional Street
?
|
? |
Green Street
? |
Traditional Street |
|
Rainwater quality treatment |
Filtration |
No filtration |
|
Rainwater discharge |
Diverge |
Flow into pipe network directly |
|
Rainwater retention time |
Short |
Long |
|
Section |
Lower than pavement |
Higher than pavement |
|
Plant form |
Natural |
Regular |
|
Plant selection |
Ornamental grass and flowers |
Mainly shaped bushes |
|
Landscape experience |
Loose and penetrating
? |
Dense and compact |
相關(guān)的綠色設(shè)計
?
該項目中還特別設(shè)立了“體驗單元”�,以展示太陽能運用、傳遞LED 光源互動體驗等�。此外,還積極應(yīng)用了新技術(shù)�、新材料,如再生木��、透水磚���、LED 照明���、超級植草地坪等。該項目的雨水管理方式不僅建設(shè)成本低廉����,而且美化了社區(qū)環(huán)境����,提高了社區(qū)環(huán)境管理和教育水平���,同時還詮釋了生態(tài)和可持續(xù)的理念���。
?
Relevant Green Design
“Experimental units” are established in stormwater gardens along Shangnan Road to demonstrate solar energy application, interactive experience of transmitting LED light sources. In addition, new technology and new material, such as recycled wood, permeable brick, LED lighting and super grassed floor, etc are positively applied. The rainwater management mode in the “green street” on Shangnan Road not only has a low construction cost, but also beautifies community environment, improves community environmental management and educational level, and interprets the concept of ecology and sustainability.
?
“更新傳承、活力未來”�,世博上南路在更新蛻變中演繹精彩。
?
With the concept of “innovating inheritance and activating future”, Expo Shangnan Road will evolve wonderfully in its tremendous changes.?
?

――――――――――――――――――――――――――――――
項目位置:上海世博會世博軸延伸段——上南路
景觀設(shè)計:上海浦東設(shè)計院����,林選泉景觀規(guī)劃設(shè)計研究室
主持主創(chuàng):林選泉、劉月琴
設(shè)計團隊:林選泉團隊
占地面積:816m2
設(shè)計時間:2007 年9 月~ 2009 年12 月
竣工時間:2010 年3 月
所獲獎項:2010 年上海優(yōu)秀工程咨詢成果三等獎
?
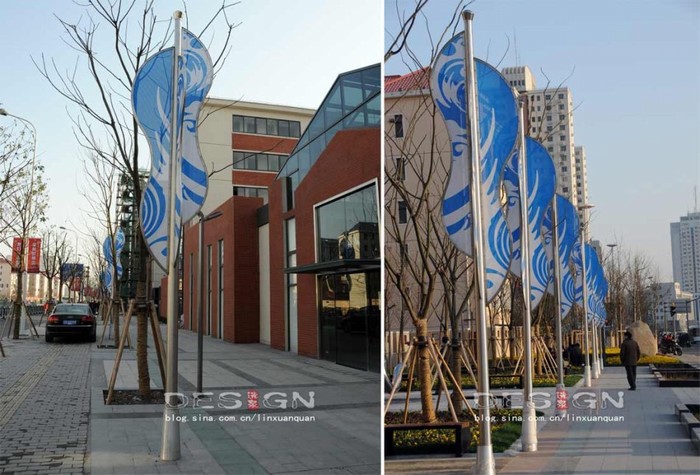
?
Location:
Extended Section of Expo Axis of Expo 2010 Shanghai—Shangnan Road
Landscape Design:?Shanghai Pudong Architectural Design &
Research Institute Co., Ltd, Lin Xuanquan Landscape
Architecture Design & Planning Research Lab
Principal:?Lin Xuanquan, Liu Yueqin
Design Team:
Lin Xuanquan, Liu Yueqin, Xu Weichuang, Zhang Chao, Zhang Yanwei
Site Size:?816m2
Design Duration:?2007.9-2009.12
Completion Date:?March, 2010
Award:?Awarded as No. 1
?
? |
 信息產(chǎn)業(yè)部網(wǎng)站備案:滬ICP備13040278號-1
信息產(chǎn)業(yè)部網(wǎng)站備案:滬ICP備13040278號-1
 滬公網(wǎng)安備 31011502003788號
滬公網(wǎng)安備 31011502003788號









